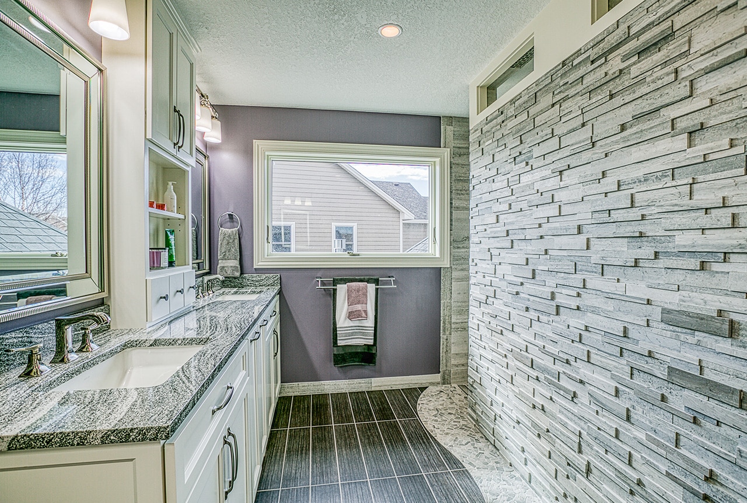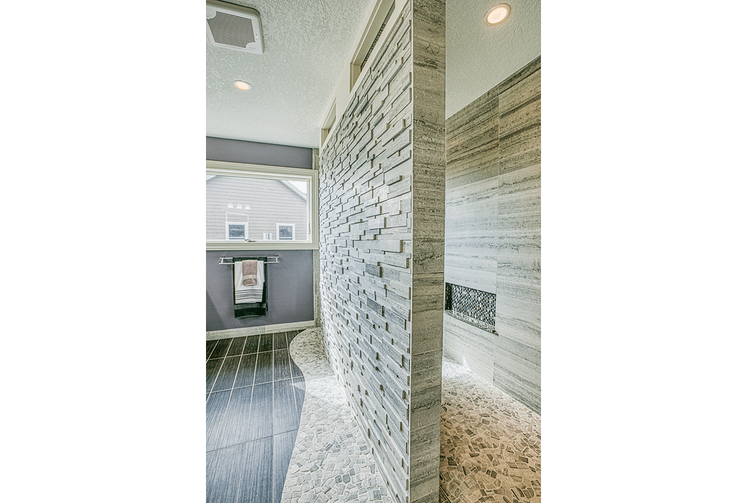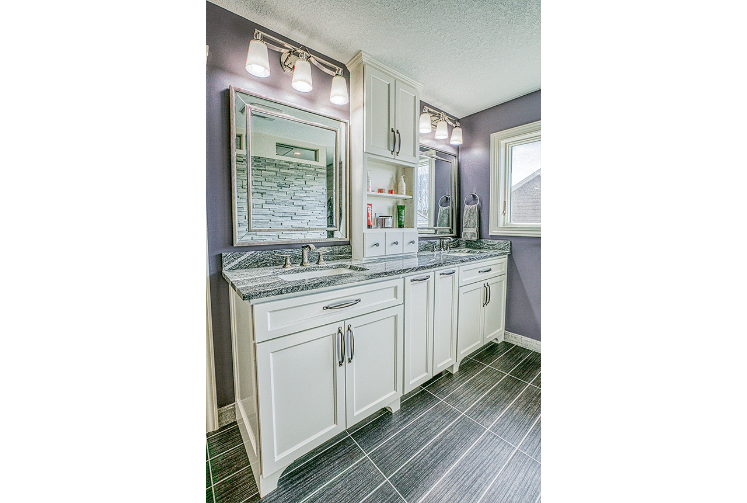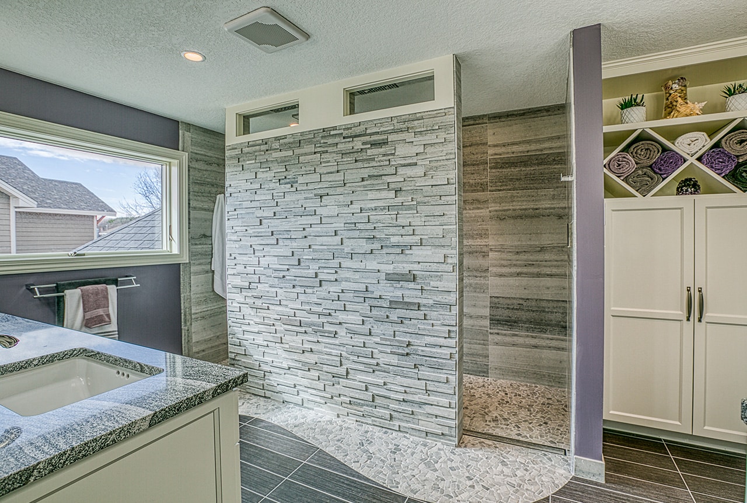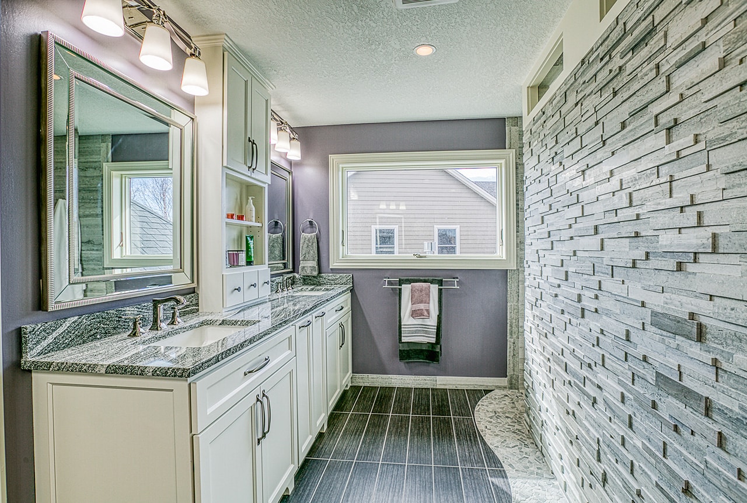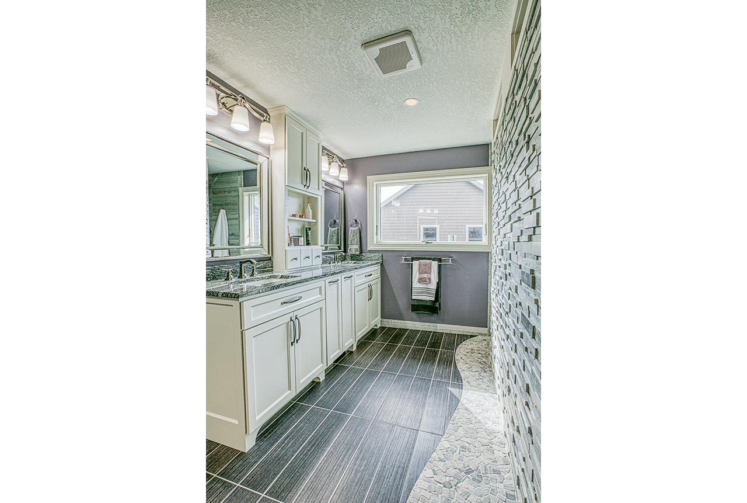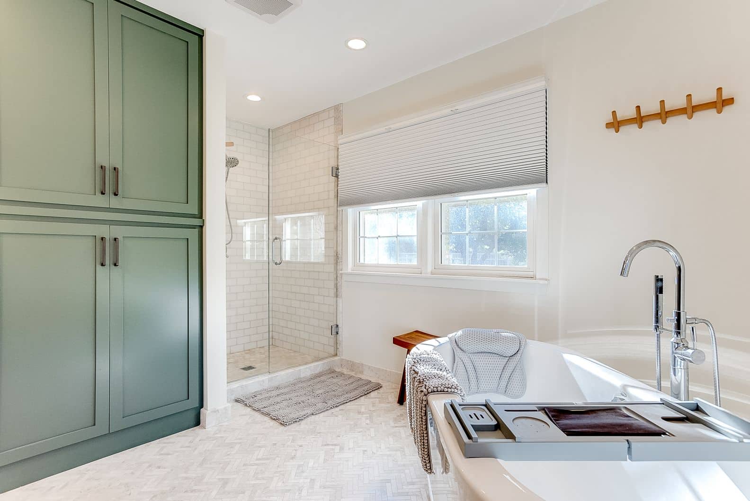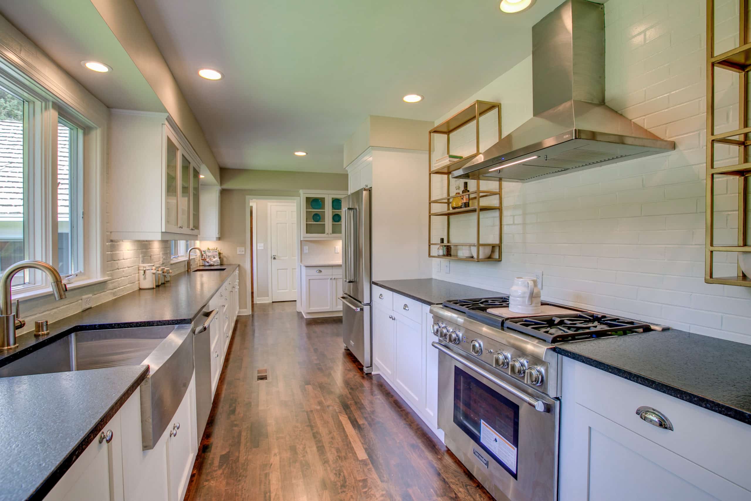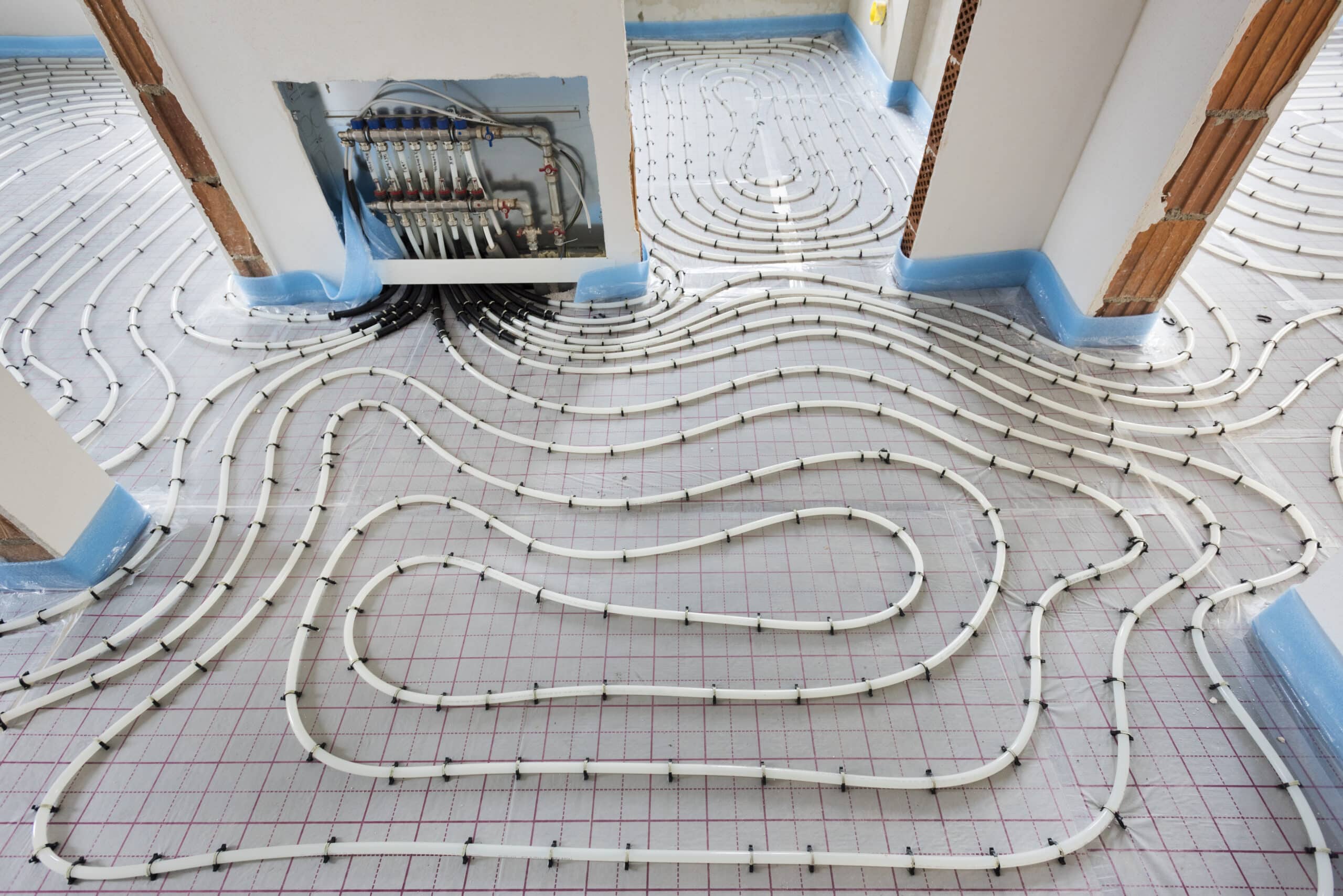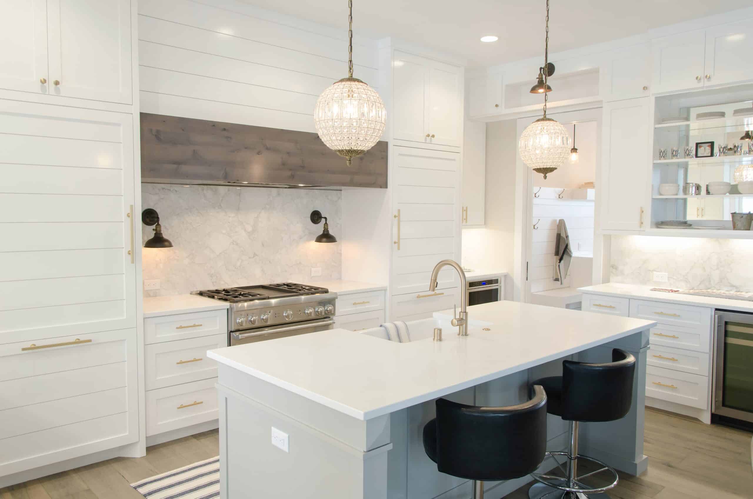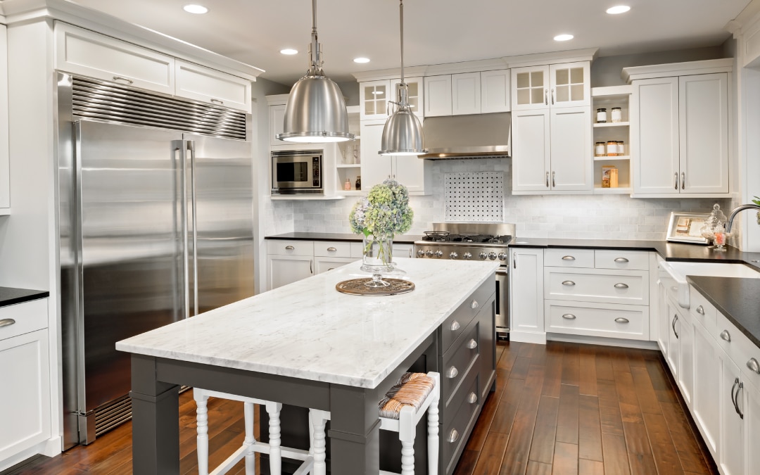Spa-Like Primary Bathroom,
Deephaven, MN
Here are some photos of a remodeling project we had the privilege of working on.
Description & Detail
This bathroom remodeling project in Deephaven, MN, blends luxury and functionality. Each design choice reflects our thoughtful planning and attention to detail.
Central to the bathroom’s design is the granite countertop, which provides a durable and sophisticated touch that instantly elevates the room. It serves as a focal point against the calming lavender and gray color palette. The countertop spans across double vanities, ensuring ample space for shared use.
Next to the granite countertop is the custom walk-in shower. The shower exterior serves as a stone accent wall, and its barrier-free entrance makes it ideal for aging-in-place. This design choice effortlessly combines modern aesthetics with practical, long-term planning.
The bathroom floor features custom, hand-laid tiles to guide the eye around the shower area. This artful design makes for a seamless transition to the stone shower floor. The juxtaposition of the sleek rectangular tiles against the rounded edges and rugged texture of the stone floor offers an engaging visual for added depth and character.
Of course, ample bathroom storage is also a must. In this remodel, we addressed the homeowners’ storage needs with custom cabinets near the shower, keeping essentials within arm’s reach. The cabinets, painted white to complement the room’s overall color scheme, feature unique diamond-shaped storage, adding visual interest.
The Deephaven bathroom renovation demonstrates how a space can be transformed for practicality and beauty with meticulous design and quality materials. The result is a bathroom that will meet the homeowners’ needs for years to come while offering timeless beauty and seamless craftsmanship.
Location
- Deephaven, MN
Category
- Bathrooms
