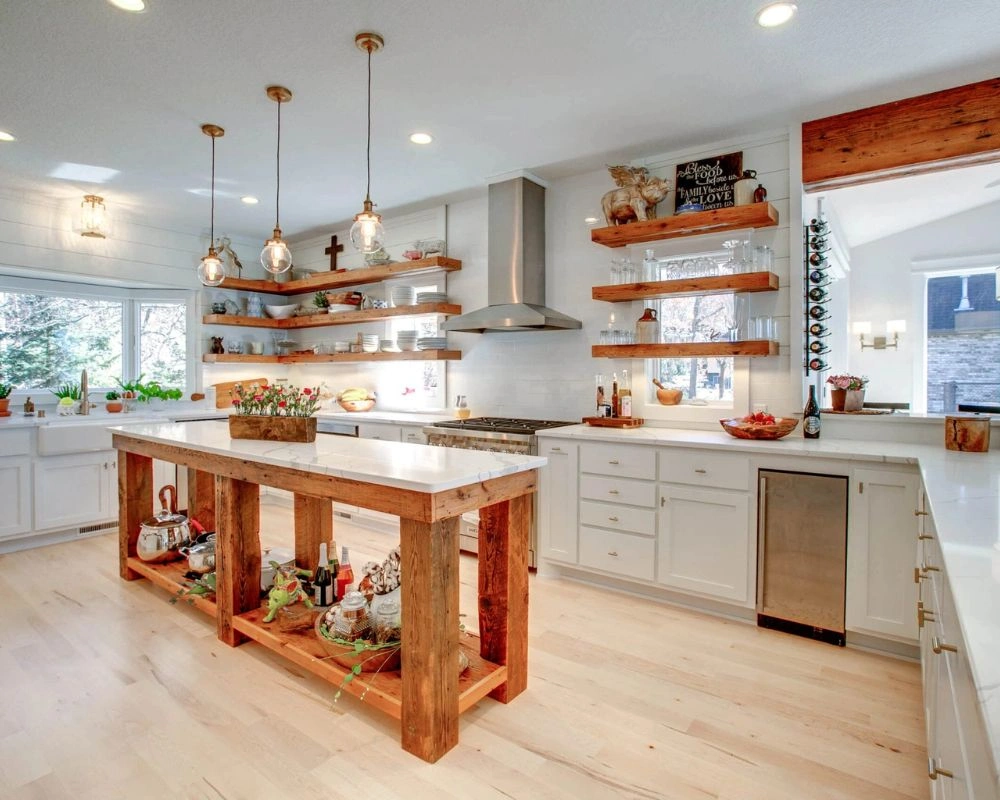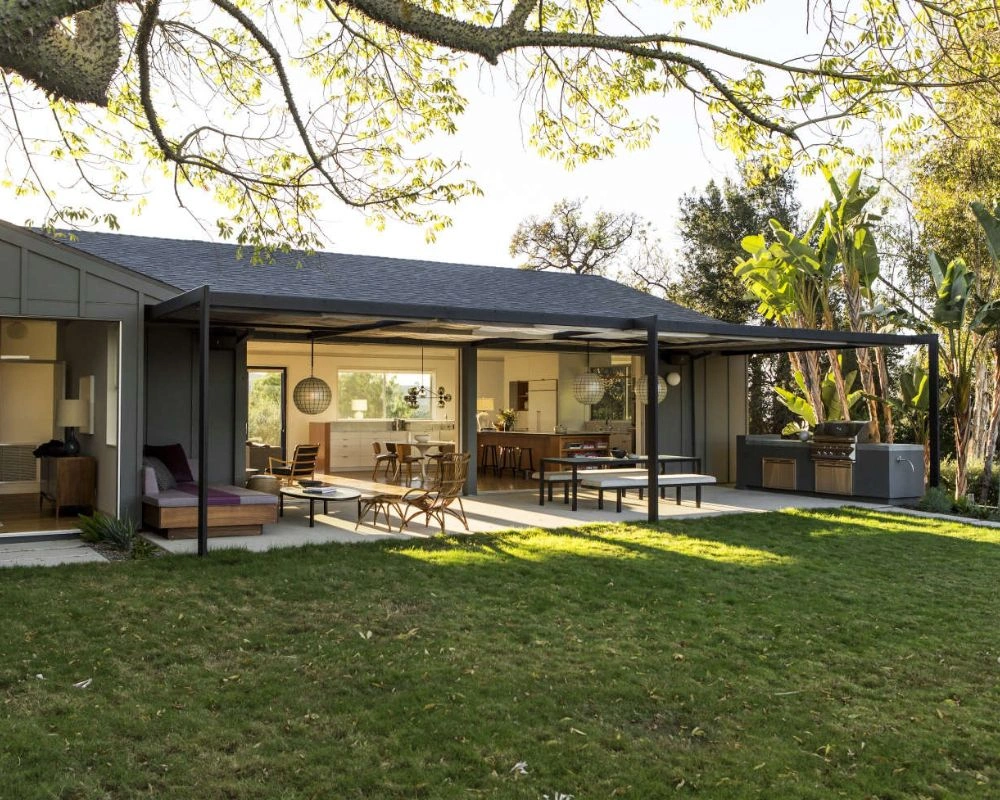An L-shaped kitchen counter paired with an open living room layout is a highly functional and popular design choice for modern homes. This layout combines the kitchen, dining, and living areas into one seamless space, perfect for both cooking and socializing. It encourages easy movement, enhances natural light, and promotes interaction between family members or guests.
In this article, we’ll explore a variety of creative design ideas to maximize the potential of your L-shaped kitchen with an open-plan living area, focusing on both style and functionality.
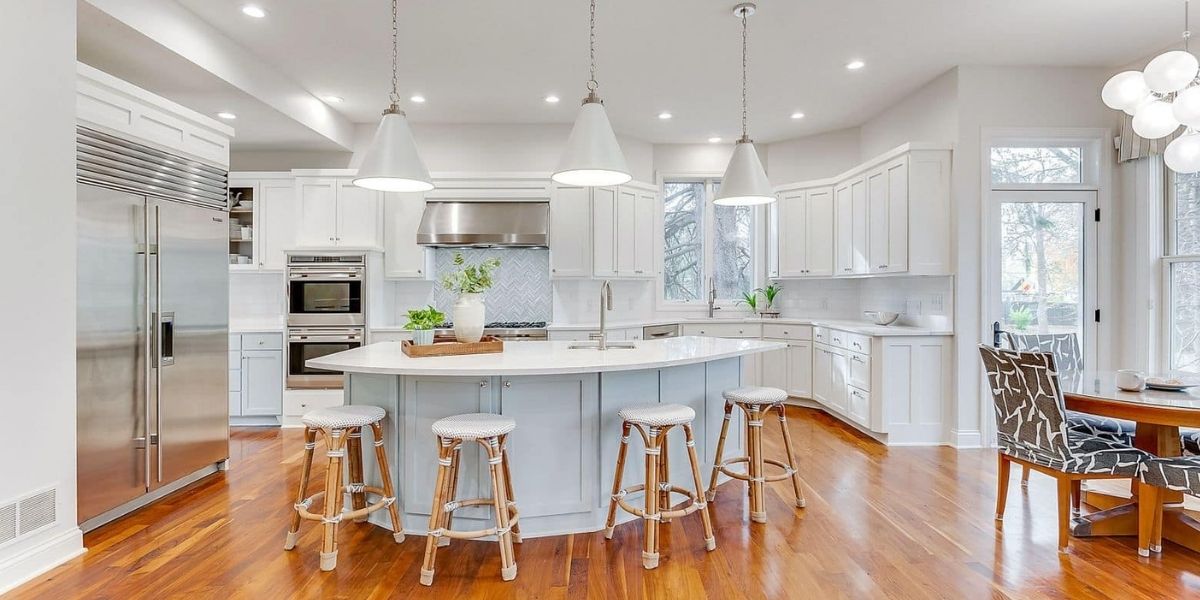
The Social L Spot
This fun name captures the essence of an L-shaped bar counter kitchen that invites both functionality and connection. It’s the perfect spot for casual meals, conversations, and entertaining, blending the kitchen seamlessly with the living room. Whether hosting a gathering or spending time with family, “The Social L Spot” encourages interaction and makes the most of the open-concept design.
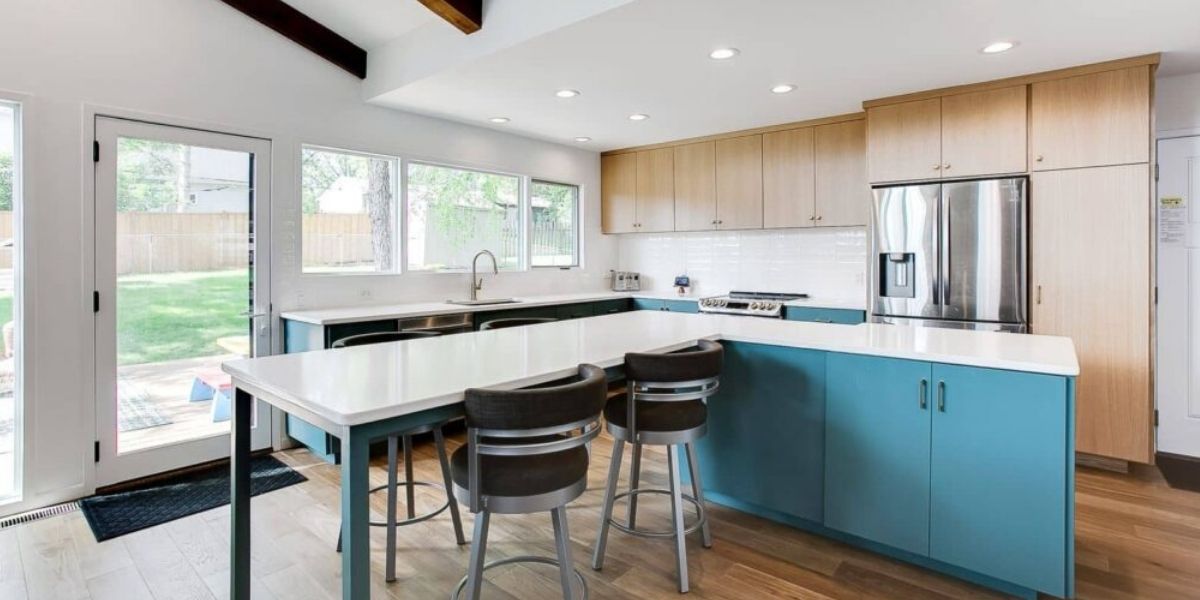
The Blue Horizon Hub
This bright and contemporary L-shaped kitchen island design offers a perfect blend of style and function. The sleek, vibrant blue lower cabinets create a striking contrast against the light wood cabinetry and white countertops, adding a fresh, modern touch. The layout seamlessly integrates the kitchen with the living and dining areas, providing an open and inviting space for socializing. The bar counter design adds a casual dining option, ideal for gatherings, making this kitchen a great example of an open-concept living room idea.
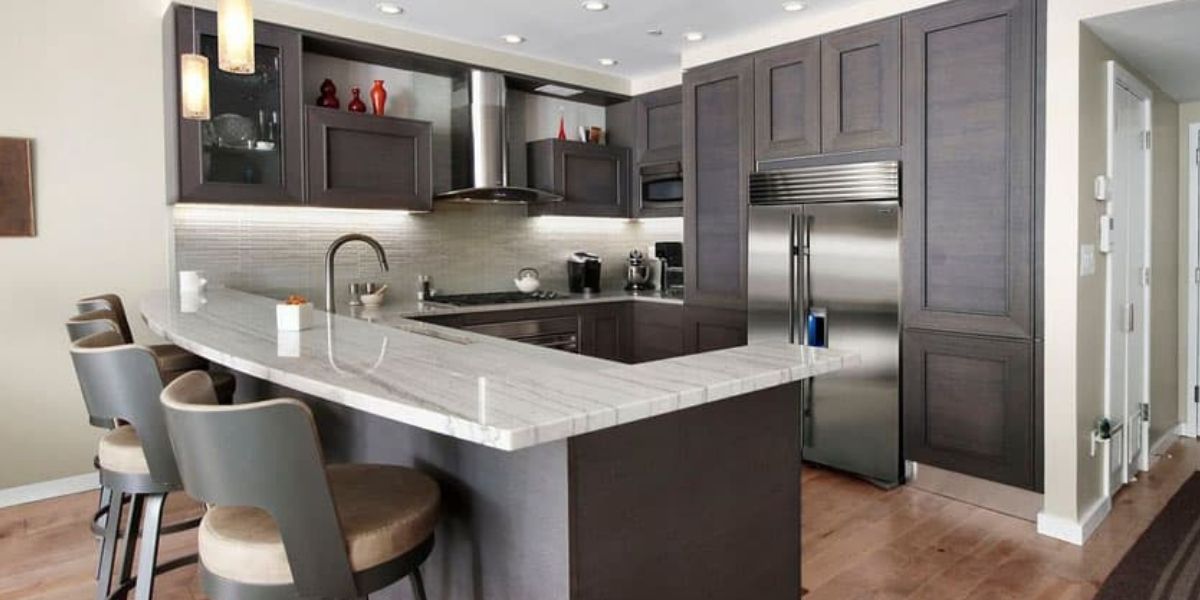
Elegant Entertainer’s Dream
This L-shaped kitchen showcases a perfect blend of sophistication and functionality, ideal for an open kitchen-living room layout. With luxurious dark wood cabinetry and sleek stainless steel appliances, it creates a bold, contemporary aesthetic. The bar counter curves outward, inviting social interaction and casual dining. Ideal for hosting, this space allows seamless movement between the kitchen and living area, making it perfect for entertaining while maintaining a modern, polished look.
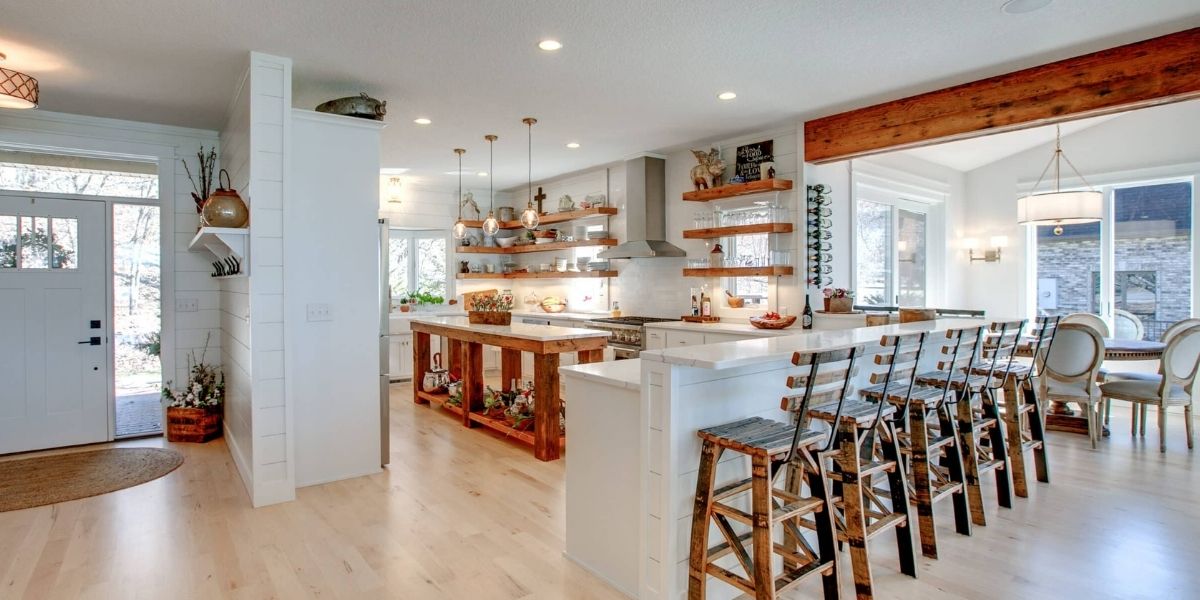
The Rustic Social Corner
This rustic kitchen seamlessly connects the living room through an inviting L-shaped bar counter, offering an ideal layout for open-concept living. The combination of reclaimed wood, industrial barstools, and open shelving gives the space a warm, farmhouse charm. The white cabinetry and natural light enhance the airy feel, while the bar counter becomes a perfect spot for casual dining or entertaining guests. The flow between the kitchen and living areas encourages interaction, making it a great design choice for those who enjoy hosting.
What Are The Disadvantages of an L-shaped Kitchen Layout?
What is an Open-plan Kitchen Living Room Called?
An open-plan kitchen living room is often referred to as a “great room” or “open-concept space”. This design combines the kitchen, dining, and living areas into a single, connected space without dividing walls, promoting a sense of spaciousness and flow. The open-plan layout encourages interaction and allows for better natural light distribution, making it ideal for modern, social living.
Takeaway


