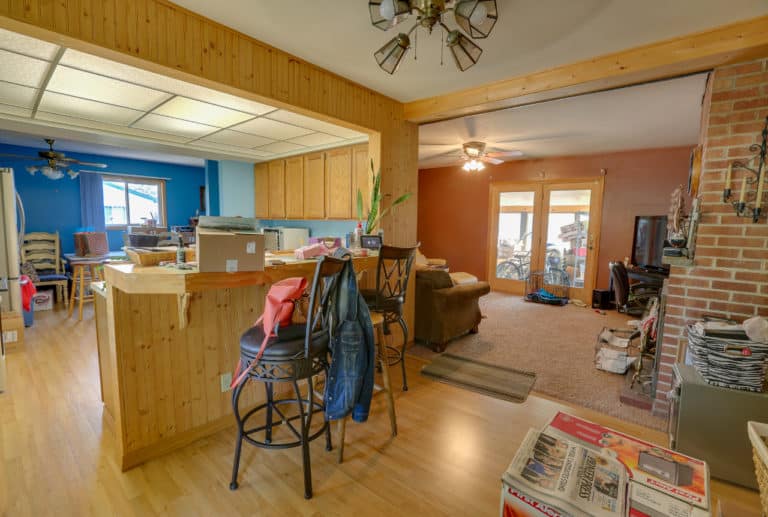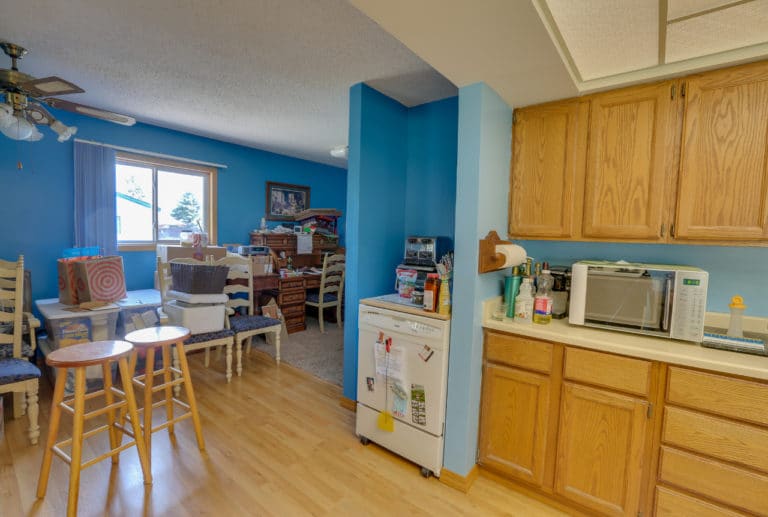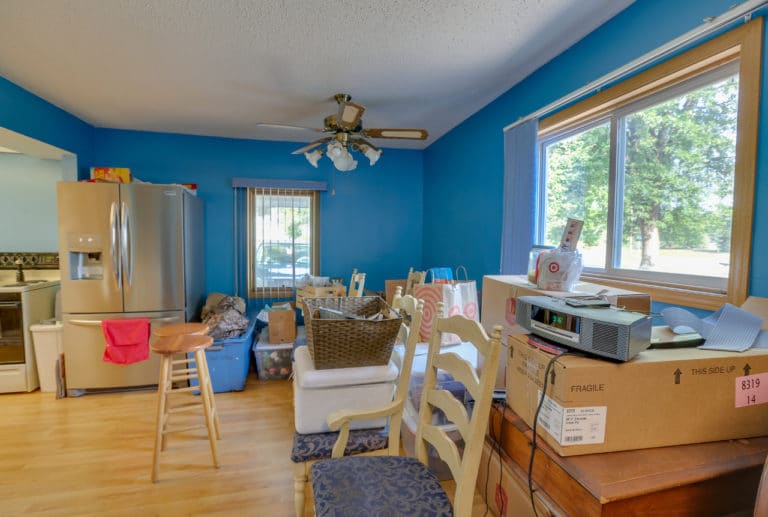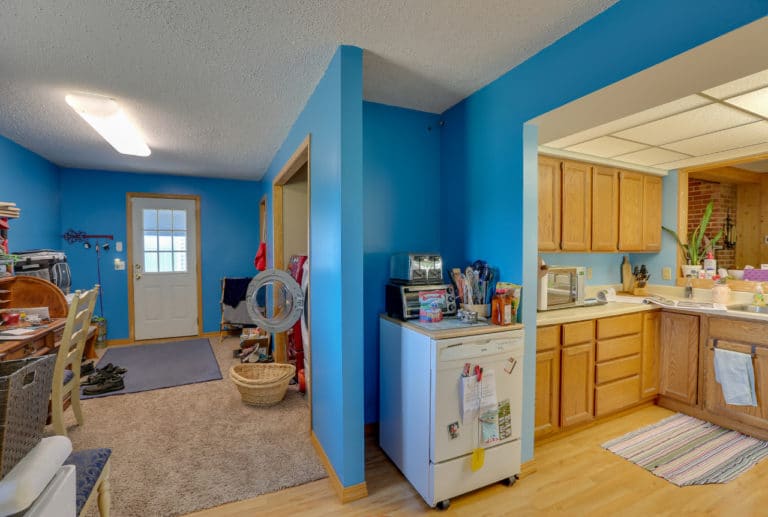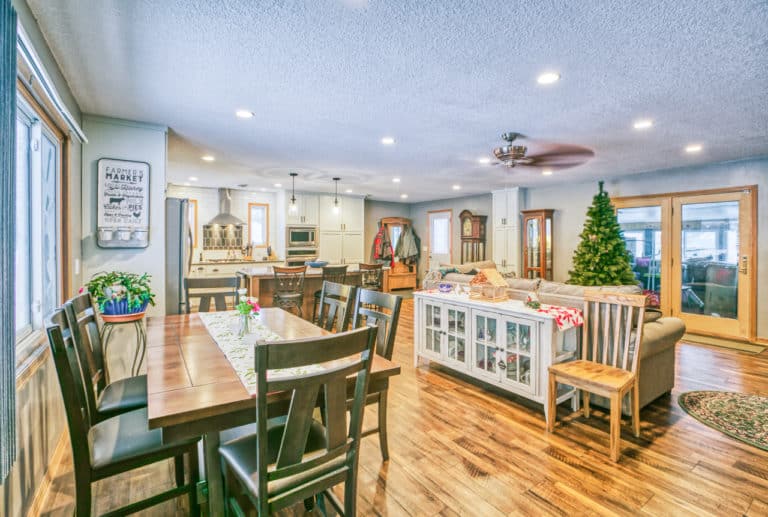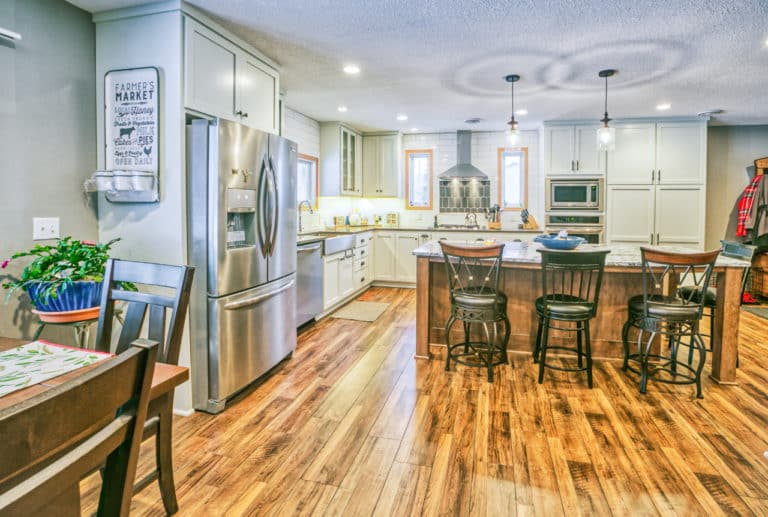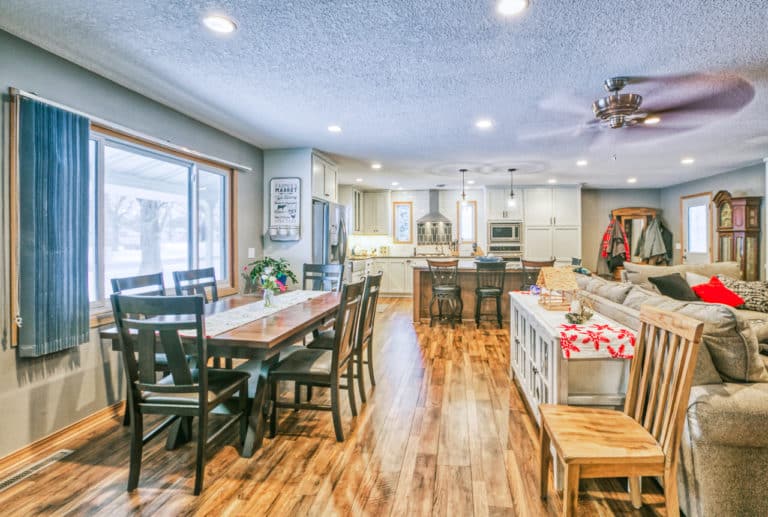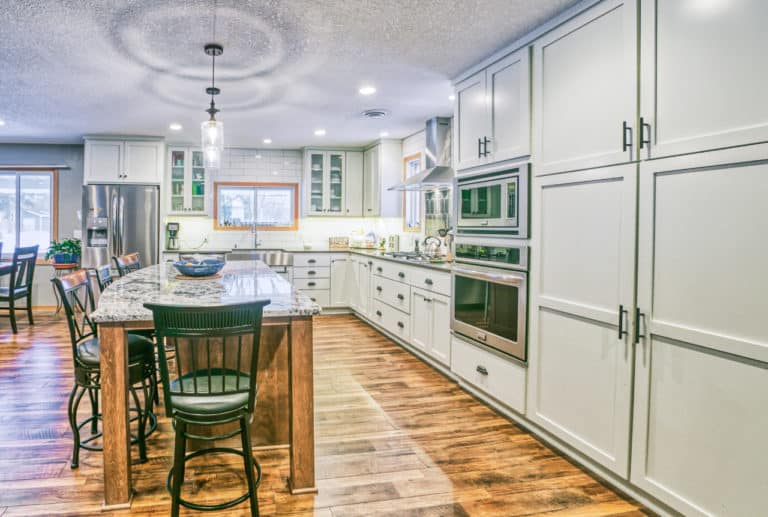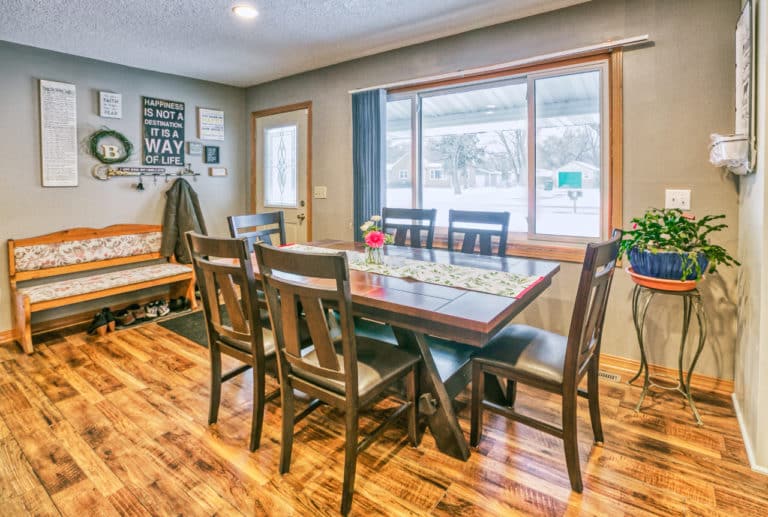Before & After
A main floor remodeling story of a homeowner we had the privilege of working with.
Before
Description
Before the big remodel, this Coon Rapids, MN home felt rather disjointed with a variety of incohesive colors, materials, and an all-around inconvenient layout that didn’t make best use of the available space and natural light. The original floor plan and design of the home’s main level made it feel small, cramped, and dated due to inconvenient placement of walls, ledges, tables, and inconsistent materials/colors.
Since the main floor’s entrance led to the main living space, kitchen and dining room area, the homeowners wanted to make better use of the space and get a dream home remodel to bring the entire floor to its fullest potential while increasing the perceived size of the home!
After
Description
Through a series of initial exploratory meetings and discussions around design concepts and functionality, the Stonehearth design team, in conjunction with the homeowners, landed on a design that would make the entire main floor welcoming, functional, cozy, modern, and all around gorgeous.
By replacing the disjointed hardwood-to-carpet flooring with brand new wood floors and tearing down the wall separating the kitchen and main living space, we brought the two rooms together, making the entire design cohesive and giving the feel of a much larger room.
Painting and replacing furniture with simpler, more consistent colors brought tons of life and light into the kitchen and main living area.
