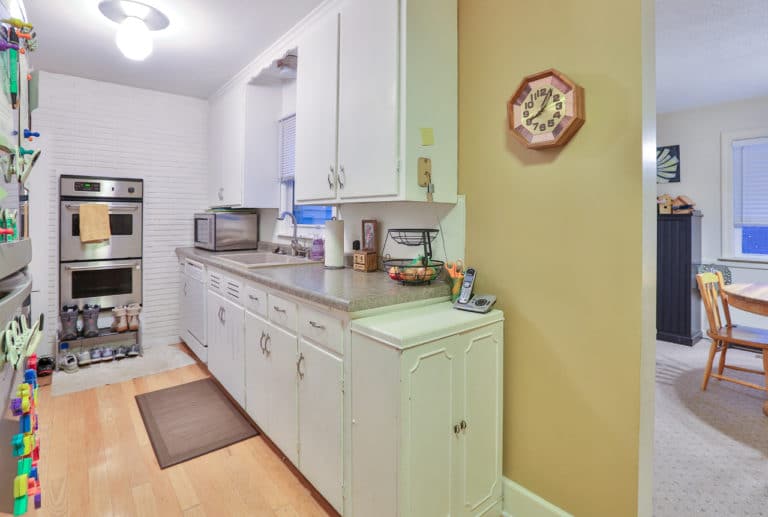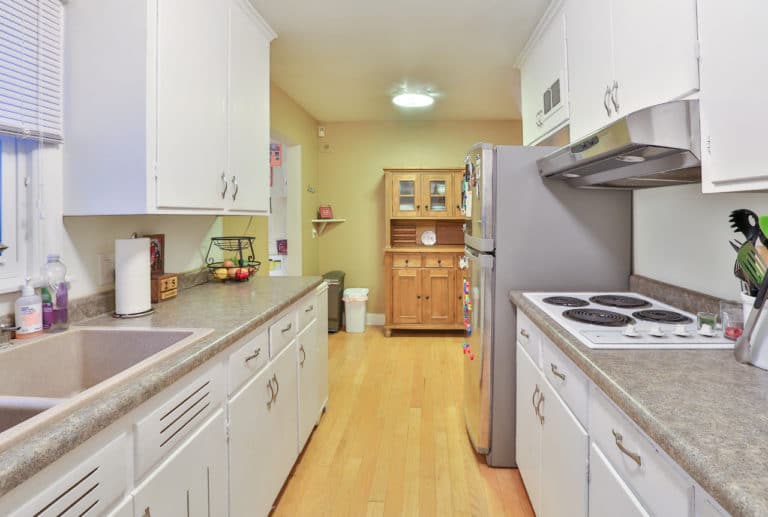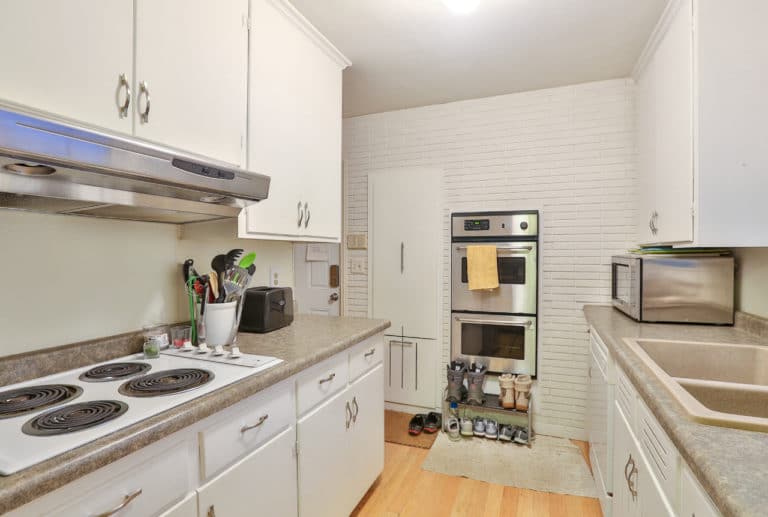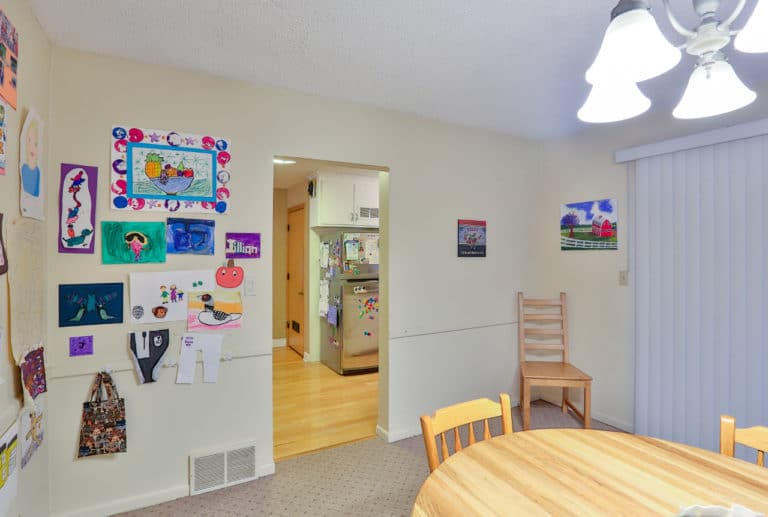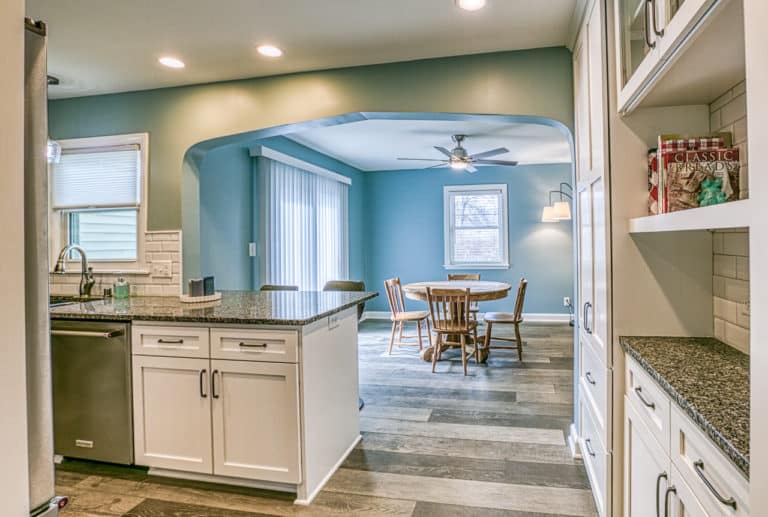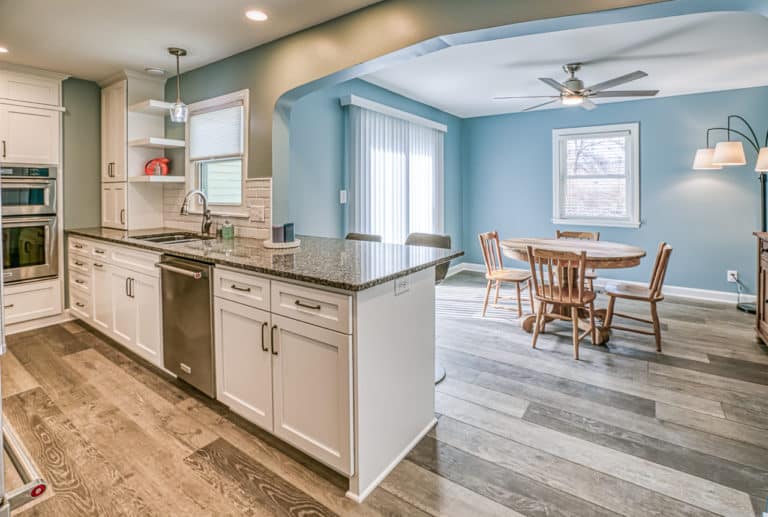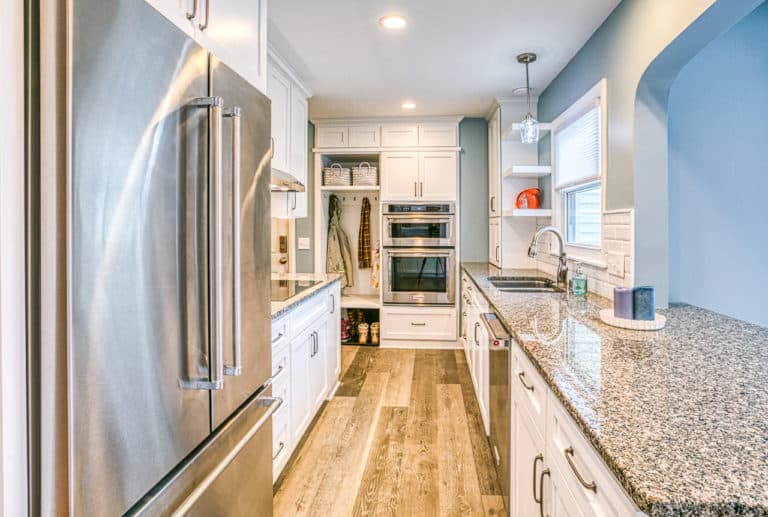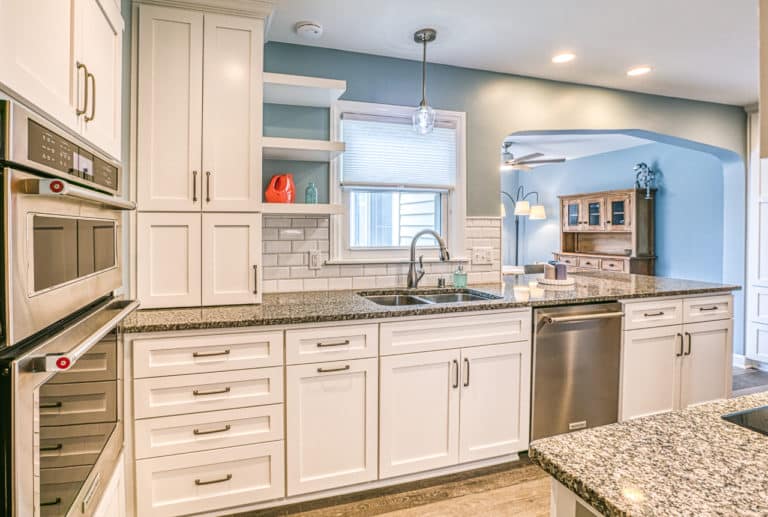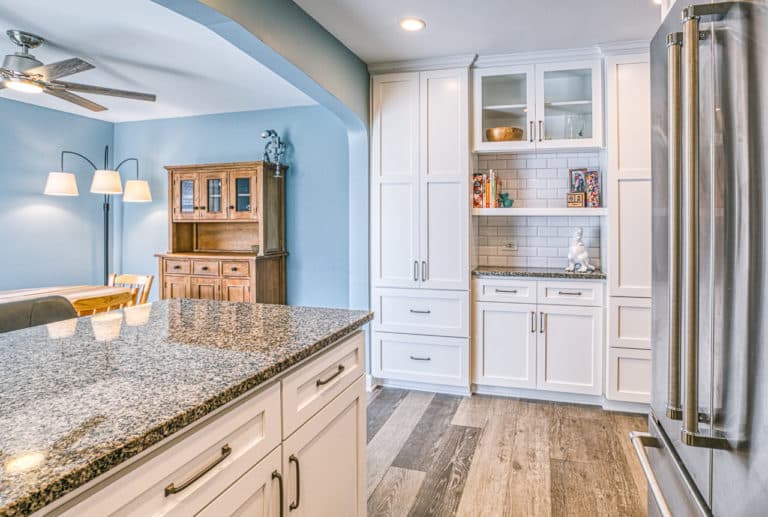Before & After
A kitchen remodeling story of a homeowner we had the privilege of working with.
Before
Description
In this Minnetonka, MN home remodel, our team got started by meeting with the homeowners to discuss their kitchen remodeling goals. Their kitchen to dining room area felt cramped, disconnected, cluttered, and all-around lifeless and dull. The cabinetry, flooring, paint, and layout all needed a facelift and new vision to create a space that felt inviting, elegant, and cozy. That’s where they brought in Stonehearth!
After
Description
After several discussions with the homeowners to find out what they were looking for in their new Minnetonka home remodel, we consulted our in-house designers to create a unique design that would result in the functional and beautiful kitchen of their dreams.
After we landed on a concept that fit the vision and the homeowners approved our detailed designs, we embarked on the several week project of replacing flooring, repainting, and redoing the cabinetry. In discussion with the homeowners, we felt it would be beneficial to take down the wall separating the dining room from the kitchen to create a more inviting atmosphere and open concept for that section of the home.
The end result was a unique, bright, and functional kitchen with an open concept that made bettr use of the natural light in the dining room. The kitchen is now full of life, color, light, and is a much more inviting and exciting space to work in!
Fill out our intake form and receive a free quote on your next home remodeling project.

