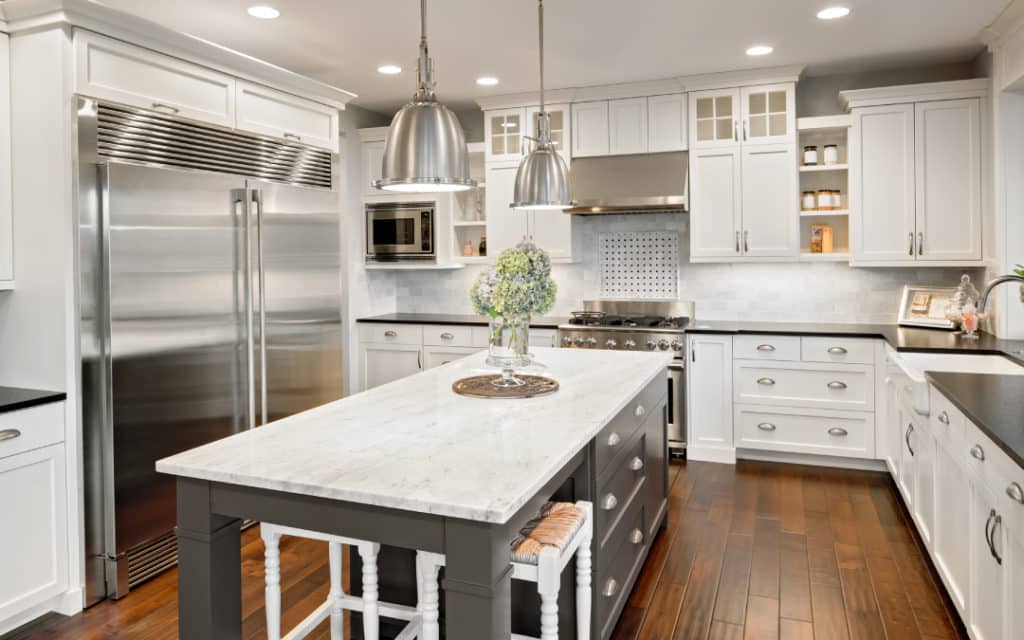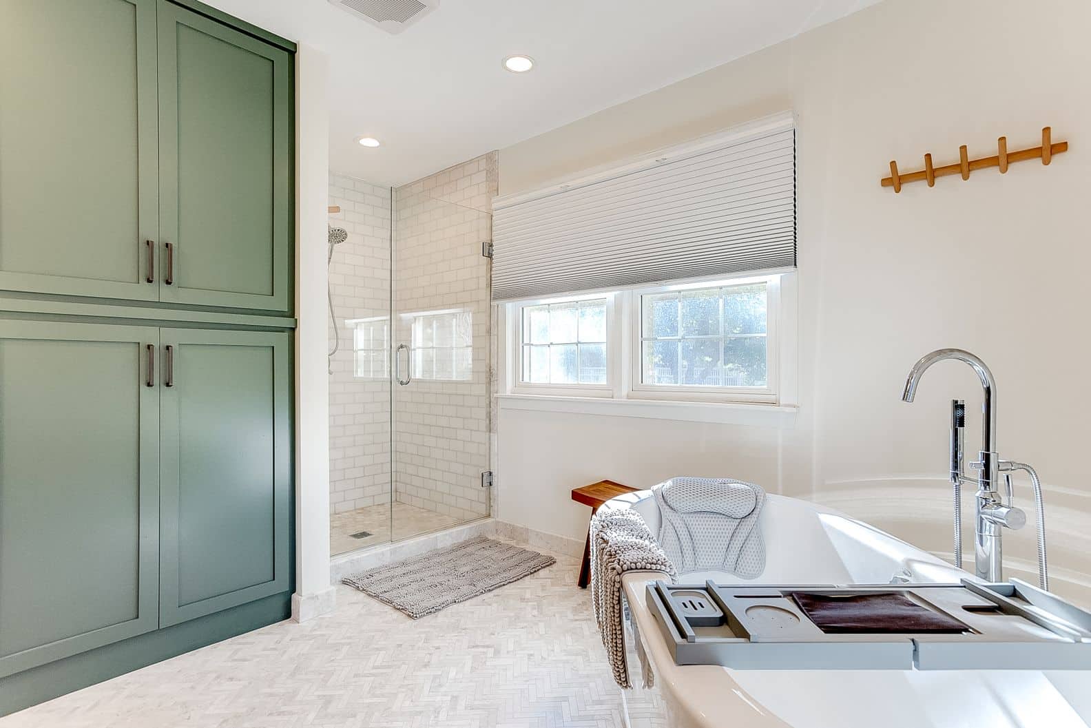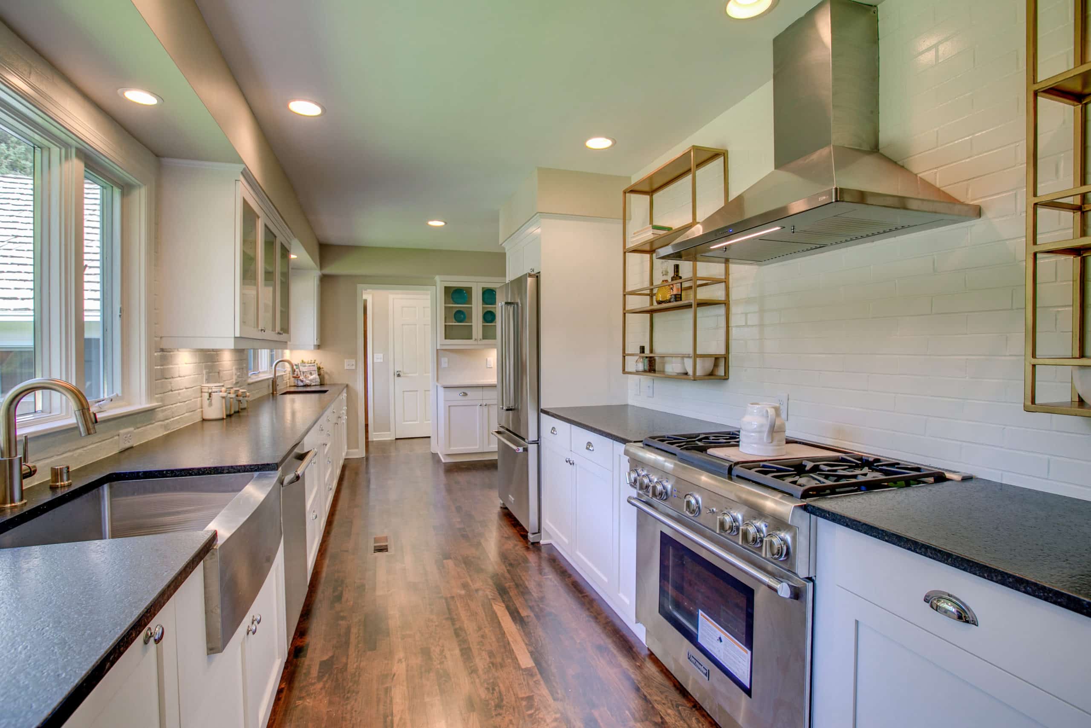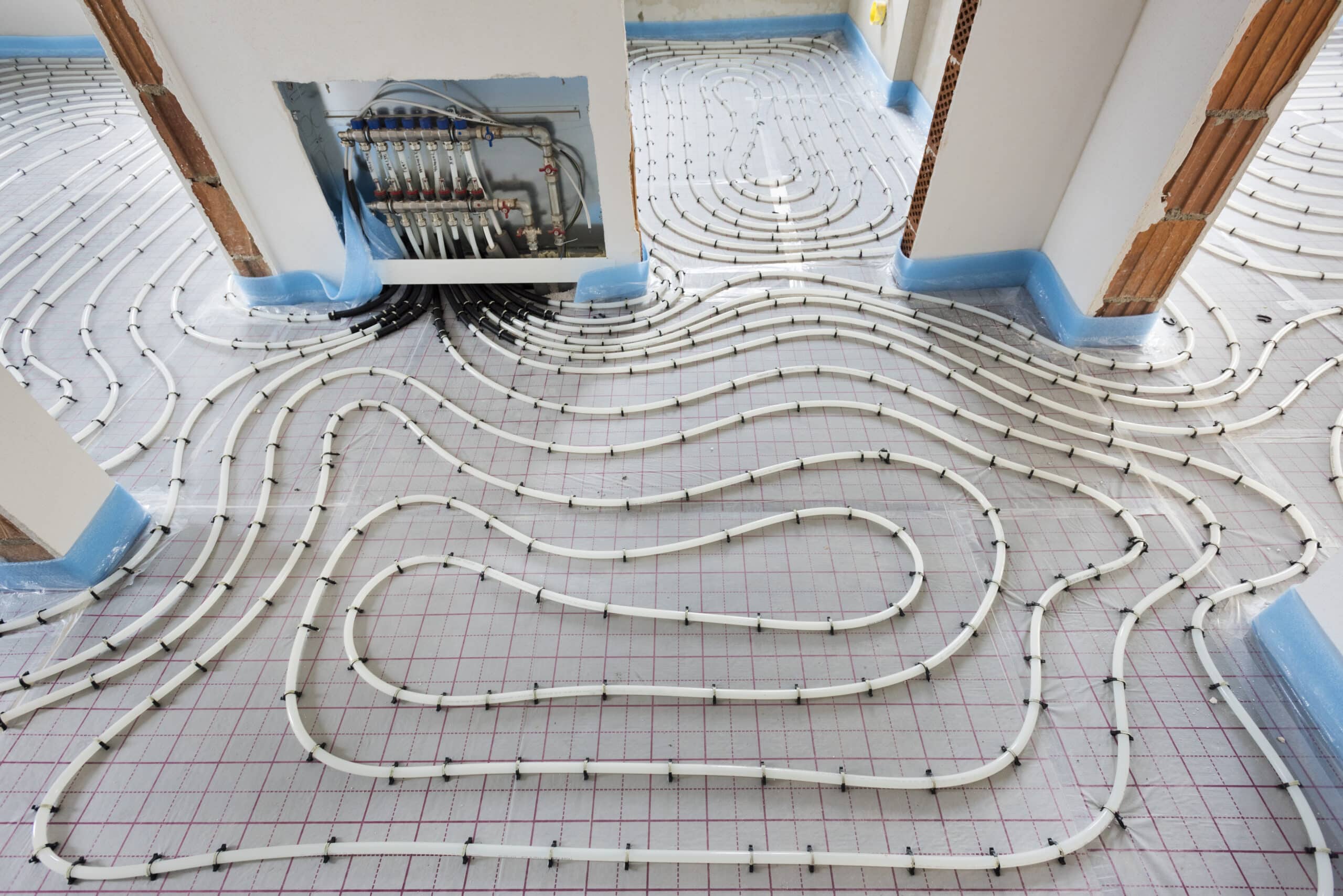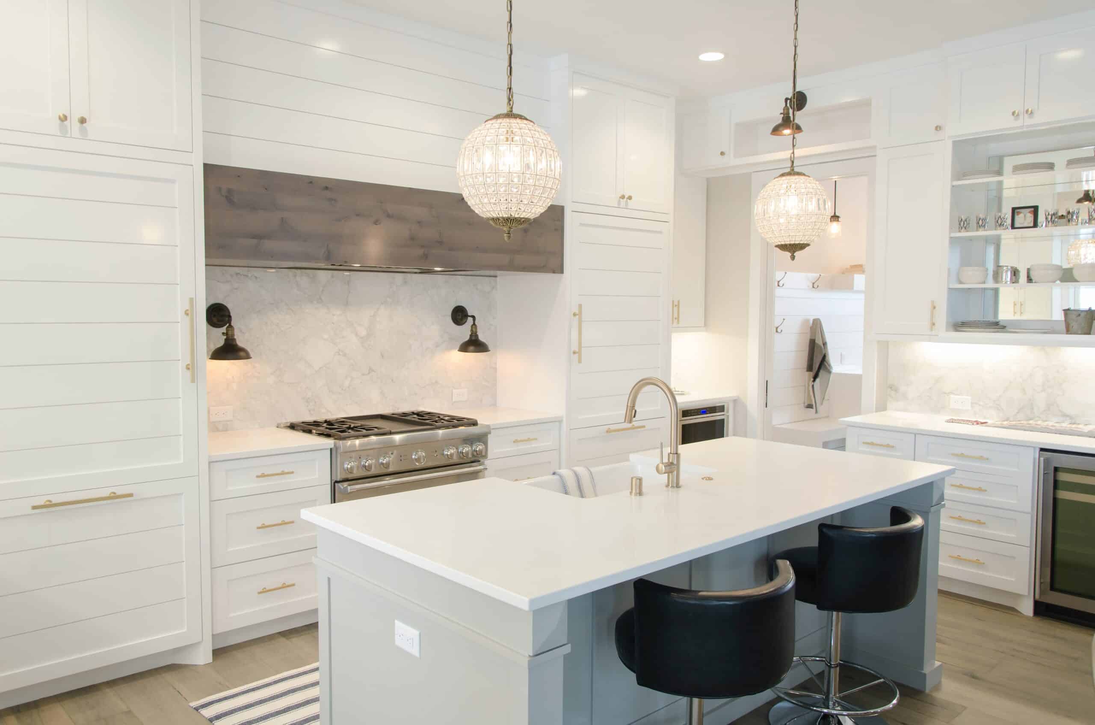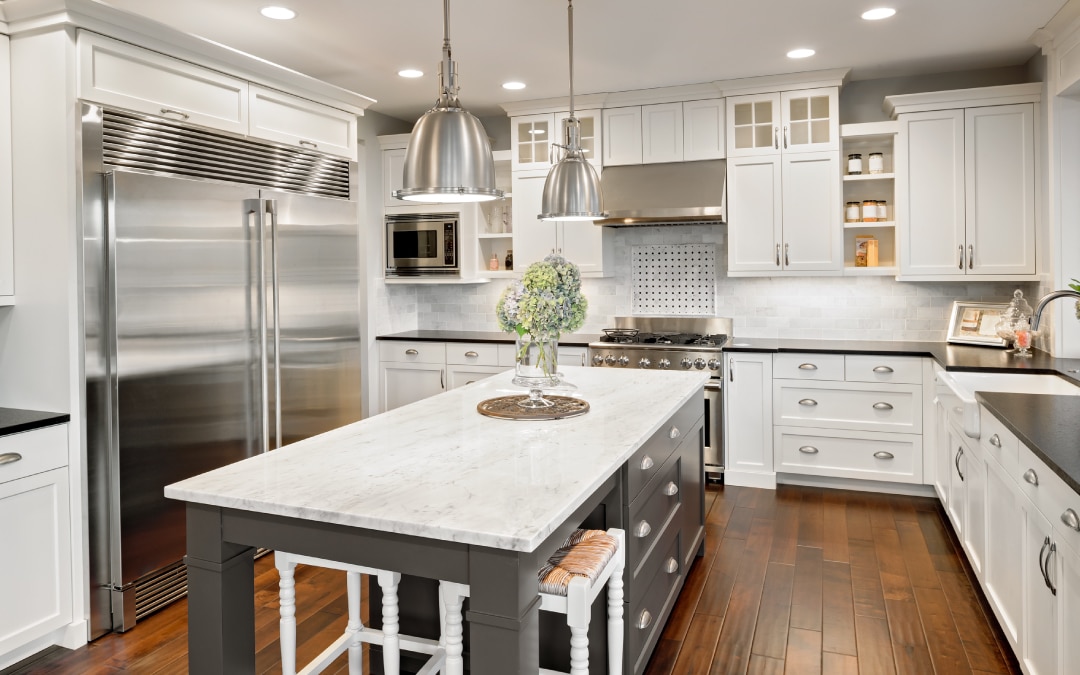Your Complete Guide to the Full Kitchen Remodel Process
It’s easy to find all the tips in the world on paint jobs and countertops for kitchen renovation inspiration. Pinterest and Instagram are loaded with more inspiration than any homeowner knows what to do with.
But for some reason, the remodeling industry is ambiguous regarding what actually happens during a kitchen remodel.
We believe that’s because a full kitchen remodel isn’t always pretty.
Between planning, permits, demolition, dust control, and everything else, remodeling is a heavy task. So if you’re concerned about a kitchen remodel, or are just curious as to what all happens during the process, here’s a quick rundown for you.
What To Expect During a Full Kitchen Remodel
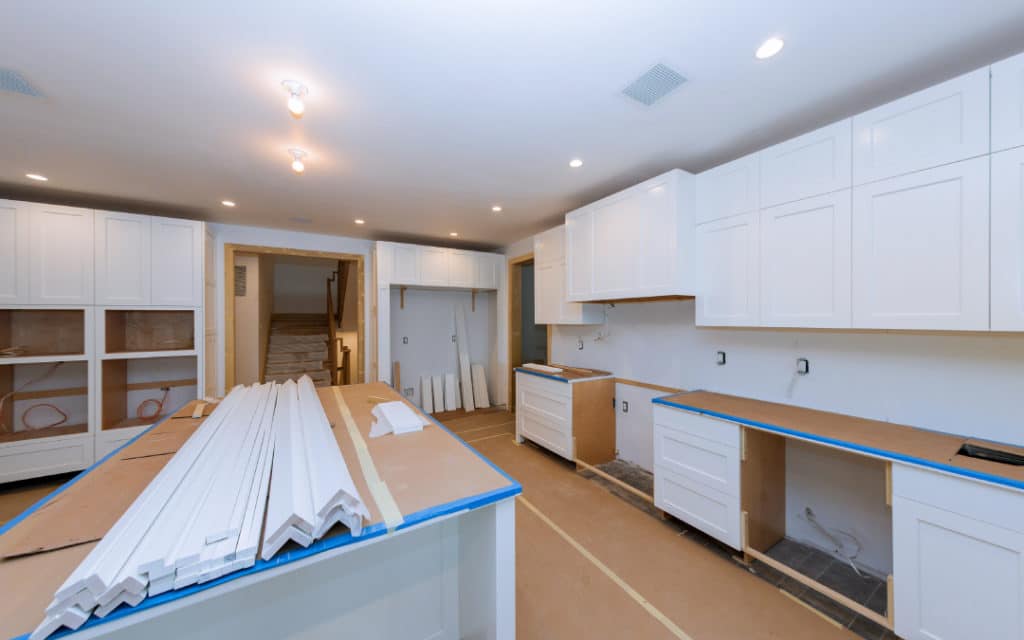
While you may be hiring a contractor to do a kitchen remodel for you, most homeowners don’t realize that there’s a bit more involvement required of them.
The difference between a good and bad remodeling company is whether they properly prepare you for all these decisions and tasks far in advance of the project.
Here’s a summary of everything that happens in the kitchen remodeling process.
Step 1: Planning the Kitchen Remodel
You looked at all the Pinterest and Instagram references and have decided what you want.
Now it’s time to plan a kitchen remodel for your home. This phase can last between a week and a month depending on how adamant you are about starting.
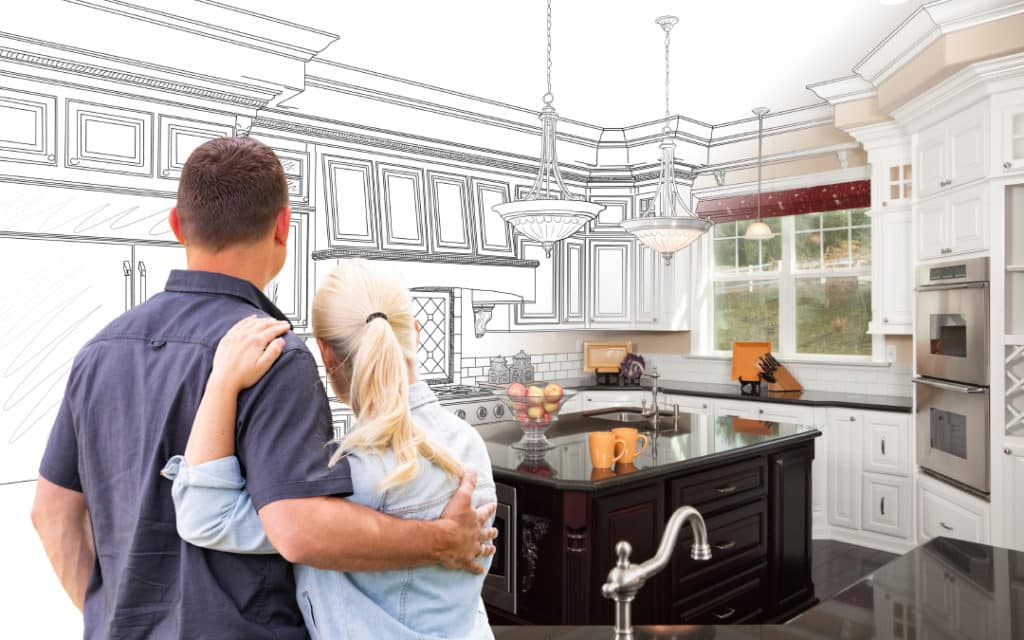
Your plan involves everything from taking measurements of your kitchen to ordering supplies, applying for permits, and drawing up blueprints.
And if that already sounds daunting, it’s because it can be – without the help of a remodeler, that is.
If you want a smooth-sailing kitchen remodeling experience, find a remodeler who has a clearly set plan and timeline for remodeling projects, like Stonehearth Remodeling.
We make sure all measurements are taken twice, the correct supplies are ordered according to your preferences and decisions, and the proper permits are obtained before construction begins.
Part of the fun of working with a remodeling company is that they also have experience with kitchen design, so any questions you have regarding what will look good in certain areas are much easier to navigate.
Step 2: Ordering Products & Materials

This phase can go as quickly or slowly as you want. If you’re working with a remodeling company, you can count on decisions being made relatively quickly, as remodelers have their go-to sources and know what will look best according to your vision.
The thing to keep in mind here is that everything intertwines. The size of the appliances affects the size of the cabinets, and if your finalized design requires custom-cut cabinets that aren’t already on hand. Custom cabinets require a cabinet maker to build them from scratch.
Step 3: Preparing for Demolition
Yes – preparation is a part of the process for remodels. You don’t want to be left without a kitchen for weeks while your kitchen is under construction.
Start by setting aside a small fridge and microwave in a construction-free zone, and empty all your cabinets so your kitchen is ready for demolition work.
Step 4: Rough Construction
Taking apart old cabinets, tearing down walls (if necessary), moving appliances out, building structural features, tearing up old flooring, etc.
This stage of a kitchen remodel can take anywhere from one to six weeks depending on the scope of the project, but it essentially just involves breaking down the current design to make way for the new design.
Step 5: Kitchen Design
Once the kitchen demolition is complete, your remodeling company will be well on its way to finishing your dream kitchen remodel.
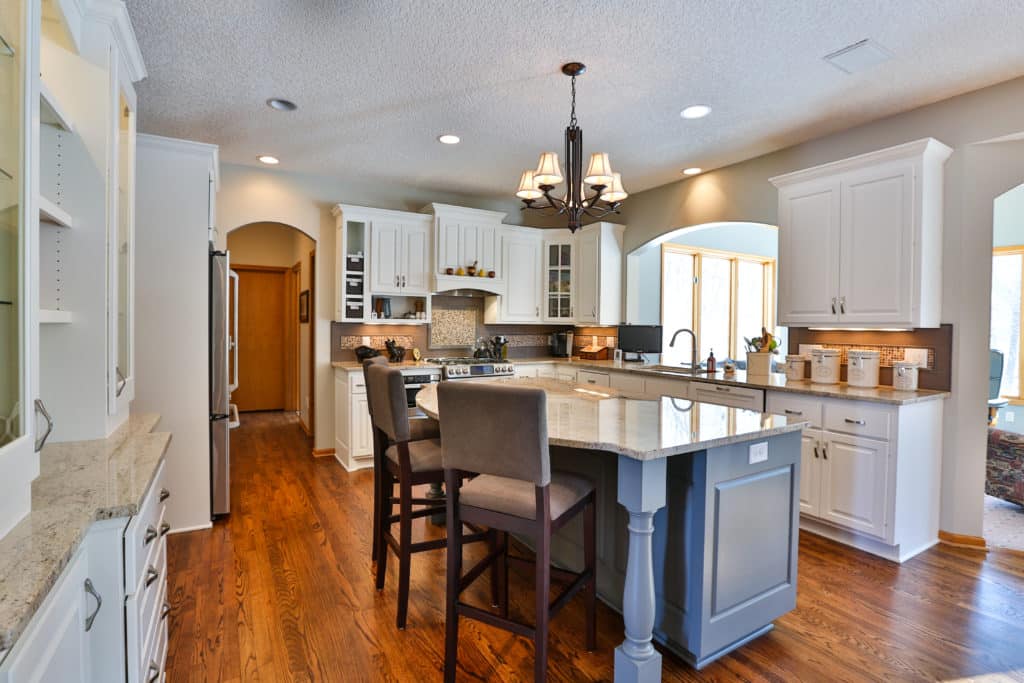
This phase can be super simple or incredibly complex, depending on the scope of the remodel.
It can involve any number of tasks, such as making structural changes to windows, walls, and doorways, doing some rough plumbing work, and redoing mechanical and electrical wiring. These steps need to be done before drywall goes in.
Next comes the installation of new drywall. During this step, your remodeling company may need to paint or stain anything that needs to be completed before the new walls go up.
After that’s done, they can proceed with repainting the kitchen, reflooring, and finalizing the design.
Choose Stonehearth Remodeling for a Full Kitchen Remodel
If you’re planning on renovating your, but don’t know where to start, don’t be intimidated.
We’ve worked with tons of homeowners to help put loose ideas on paper and work toward sketching out the kitchen design of their dreams.
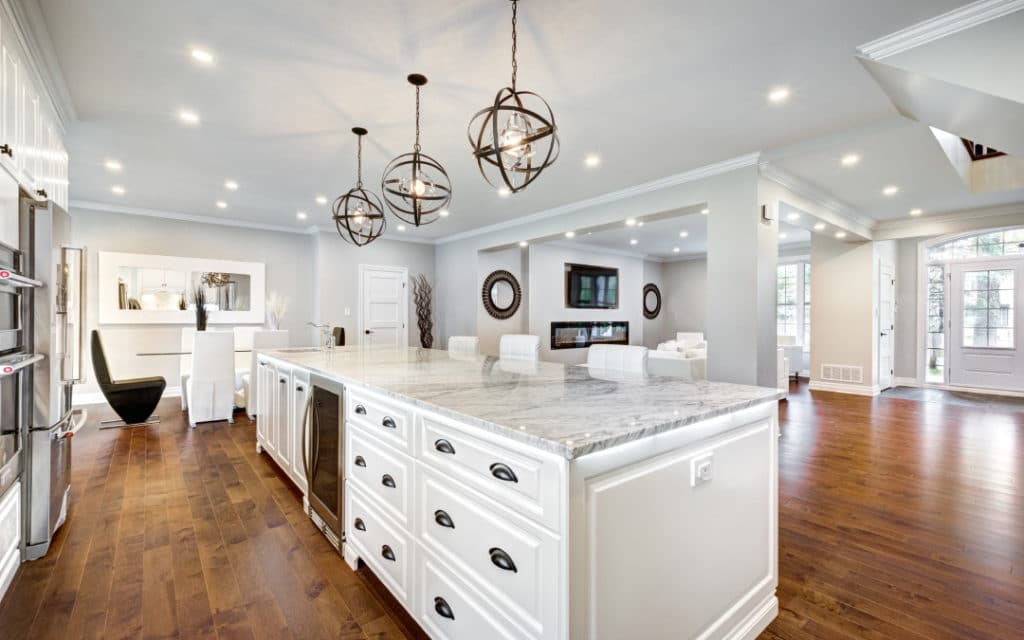
We do everything in our power to make home remodels as minimally invasive as possible, so you and your family can enjoy your home life until your remodel is finished.
If you have any questions or concerns about starting a home remodel, contact us.
We’d be happy to chat with you and answer your questions.
