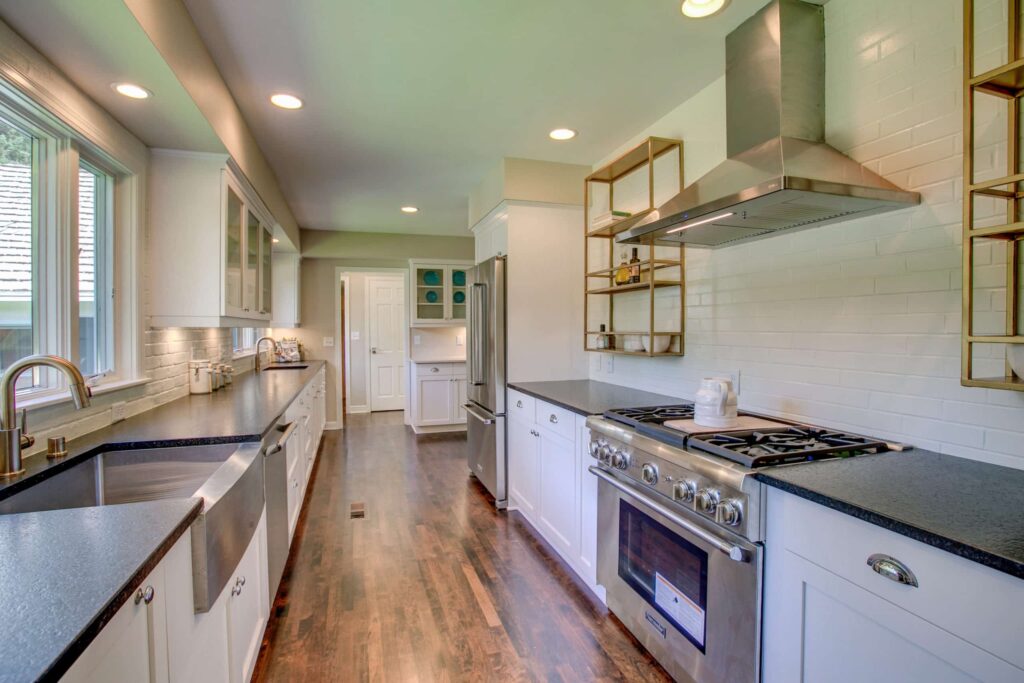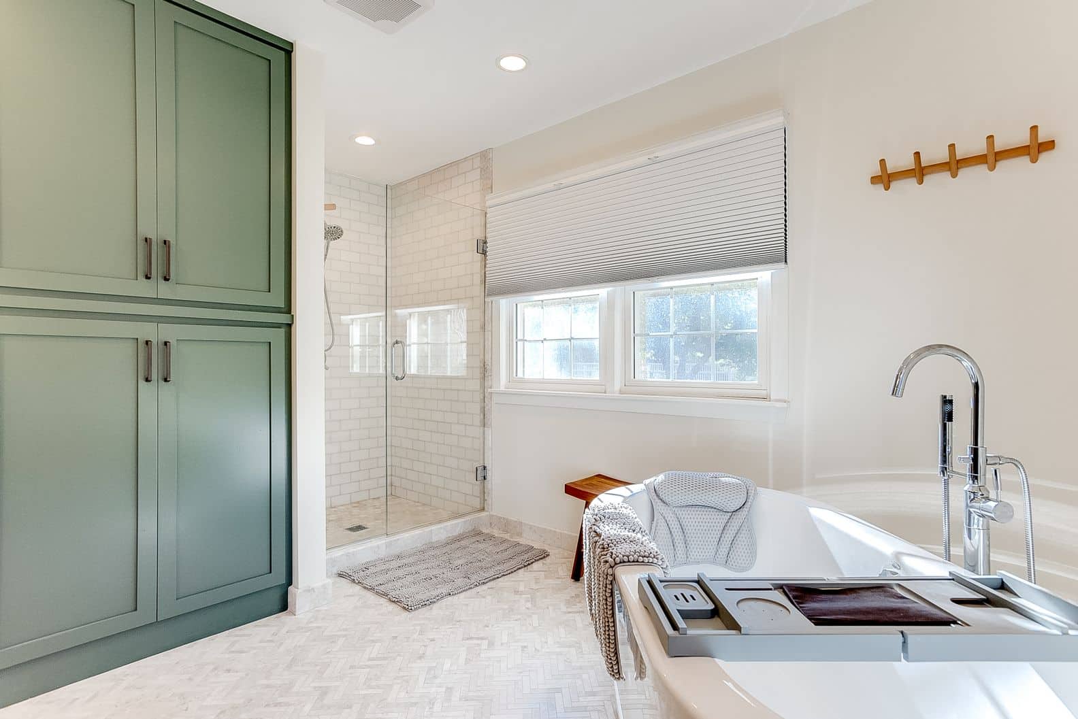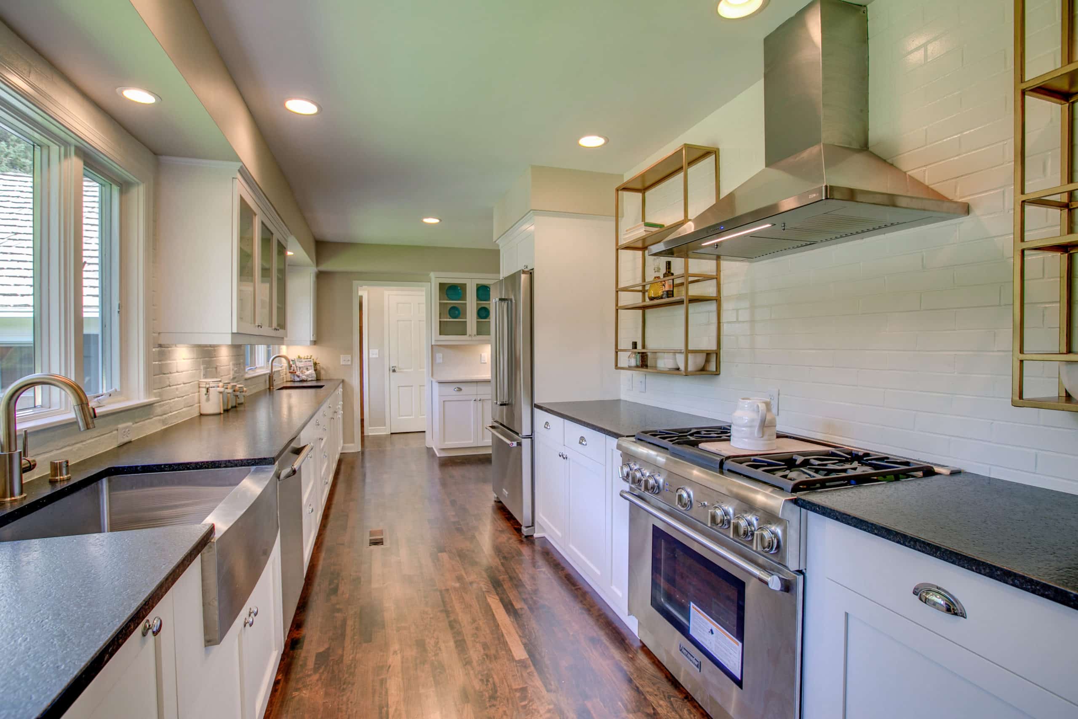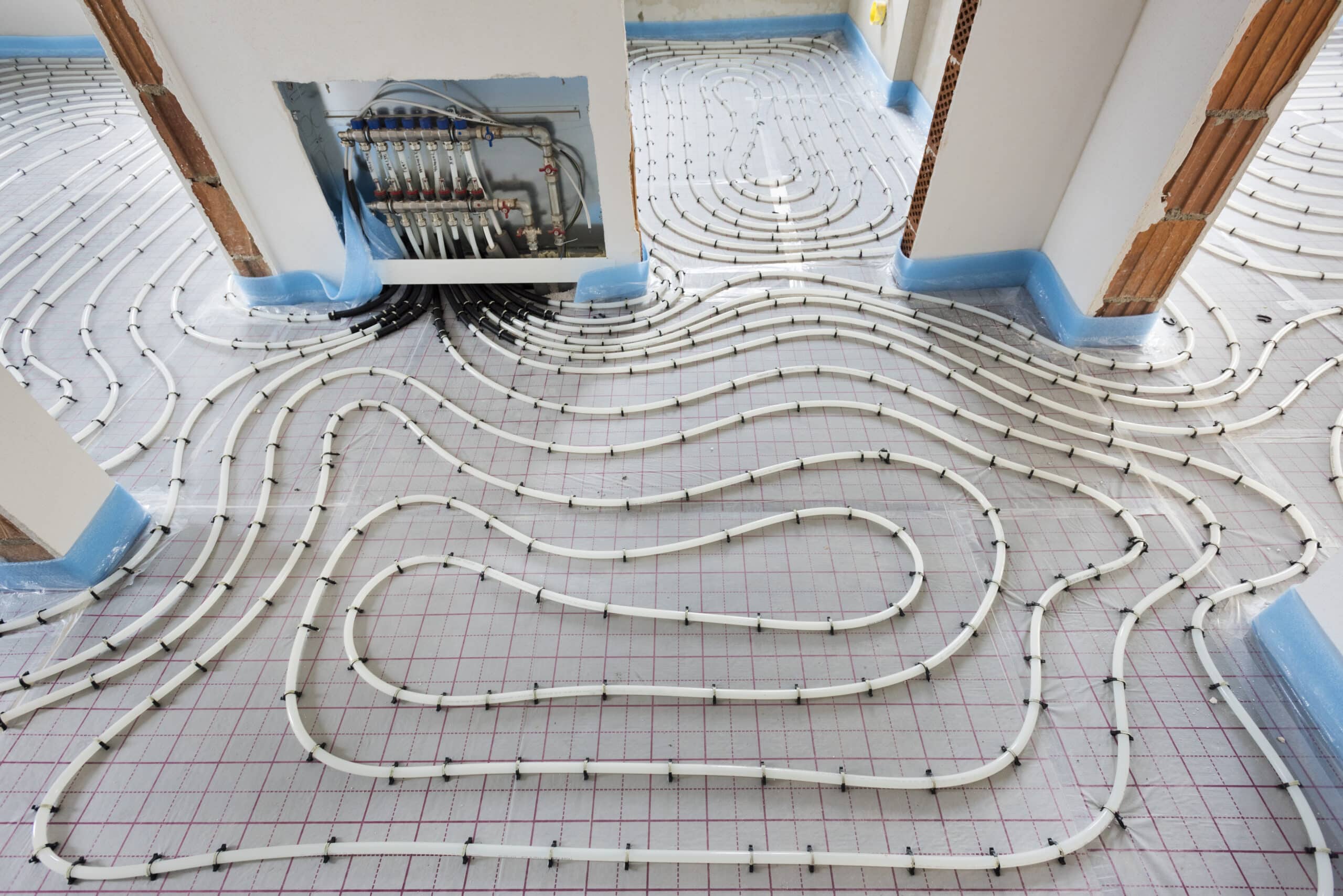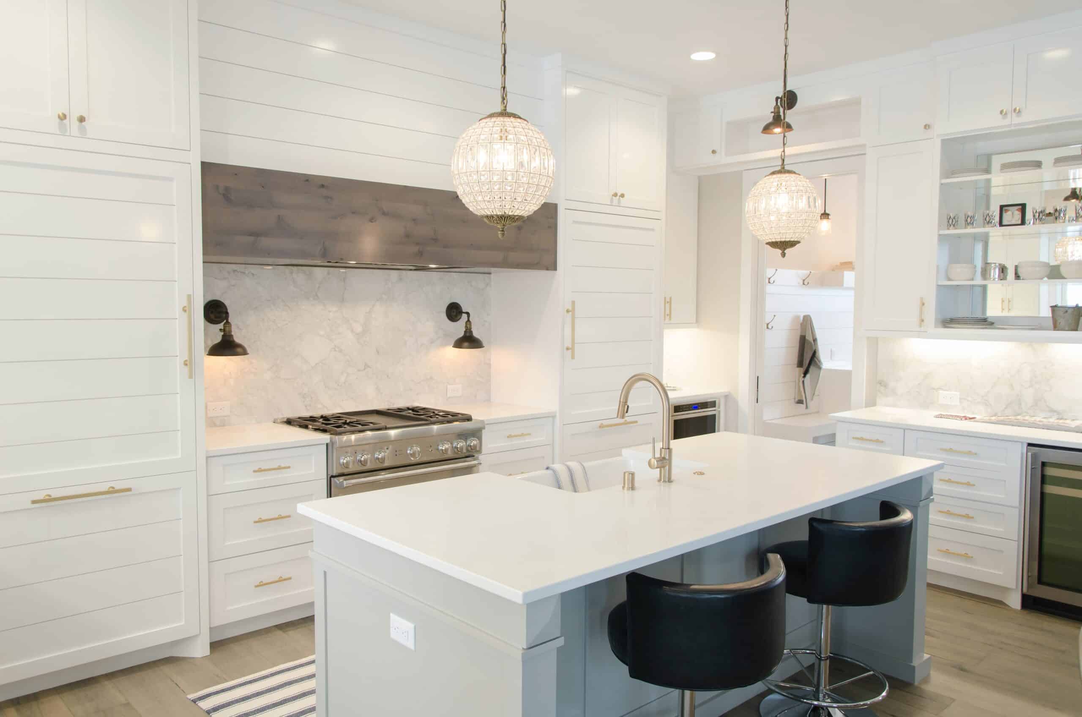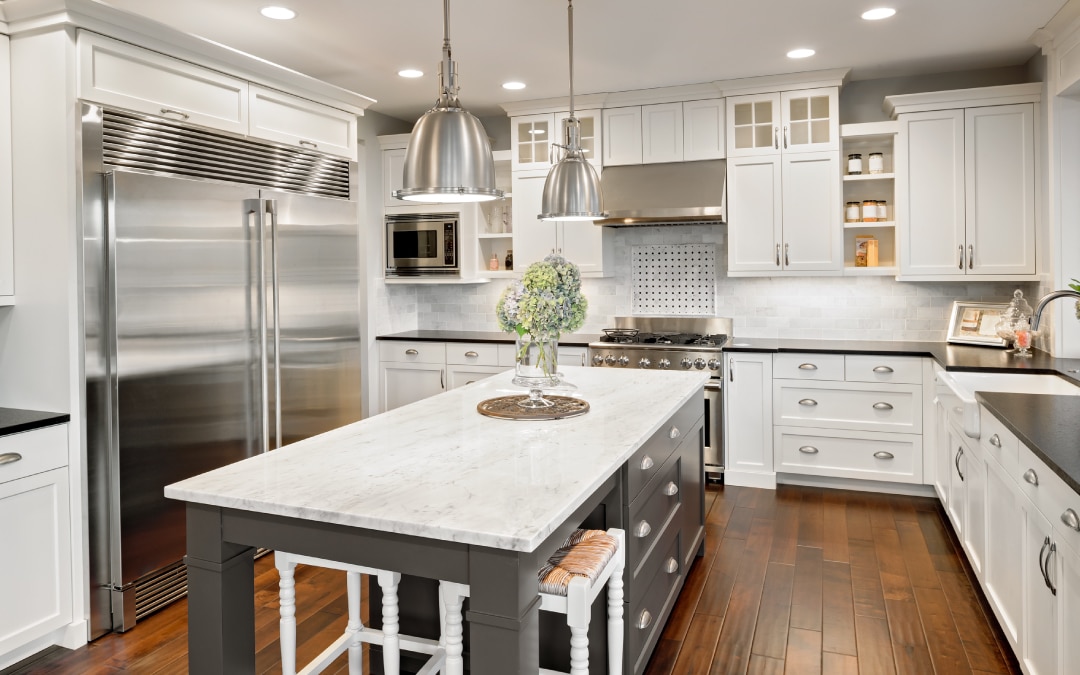Does your kitchen feel a little too cramped? While a small space may seem cozy and charming, maximizing storage space is essential for a functional, aesthetically pleasing kitchen. At Stonehearth Remodeling, we understand the unique challenges of smaller kitchens. That’s why we’re going over six practical tips to help you optimize storage in your kitchen remodel, making your space work harder for you.
1. Utilize Wall Space
It’s easy to overlook the potential of your kitchen walls, but there’s untapped storage space here! Hanging rods, magnetic backsplashes, hooks, racks, and pegboards can transform the wall into usable storage. Consider what items you might hang on the wall, such as spices jars, frequently used knives and utensils, pots and pans, or produce in specially designed baskets. This approach saves precious cabinet and drawer space and personalizes your kitchen.
2. Relocate Rarely Used Items
In a small kitchen, prioritizing your needs is essential. Items you don’t use frequently can be stored elsewhere, like in the basement or garage. This frees up space for the essentials you use every day, keeping your kitchen functional and clutter-free. During your kitchen remodel, consider creating a designated area for these seldom-used items that still keep them relatively close at hand.
3. Install Pull-Out Shelves
Pull-out storage is a game-changer for small kitchens. This allows you to maximize every inch of cabinet space by providing easy access to items at the back. You can customize pull-out shelves for various uses, from storing pots and pans to organizing your spice collection. Convenient pull-out shelves save you time when searching for the items you need and help you enjoy your kitchen to the fullest.
4. Rethink Your Door Space
Installing racks on the back of your pantry or cabinet doors can dramatically increase your storage capacity. This space is ideal for organizing smaller items or even adding extra pantry space, making everything from cookbooks and spices to cleaning supplies and paper goods easily accessible.
5. Add Built-In Storage
Whether it’s a corner cabinet with a Lazy Susan or specialized vertical drawers for baking sheets and cooling racks, built-in storage can be designed to fit your specific needs. Custom cabinetry keeps your kitchen organized and ensures every item has its place, contributing to less cluttered countertops and more efficient food-prep space.
6. Put in an Appliance Garage
Hide those bulky small appliances by tucking them into an appliance garage. This is a stylish and practical way to keep small appliances accessible yet out of sight. Integrate this dedicated storage solution into your kitchen design to provide a home for your toaster, blender, and coffee maker. You’ll love the resulting tidy countertop without going far for your morning cup of Joe.
Choose Stonehearth Remodeling for Your Kitchen Renovation in Minneapolis
Stonehearth Remodeling has been transforming Minneapolis homes since 1999, focusing on exceptional quality and sustainable practices. The average team member brings over 25 years of experience to each project, ensuring a seamless and enjoyable remodeling experience. We specialize in custom cabinetry, efficient layout alterations, and kitchen modernization for maximum storage space and functionality. Our commitment to transparency, excellent service, and open communication is apparent from day one, making us the preferred partner for building your dream kitchen in Minneapolis.
Ready to get your kitchen renovation started? Contact us at (763) 427-7330 now to schedule a consultation.
